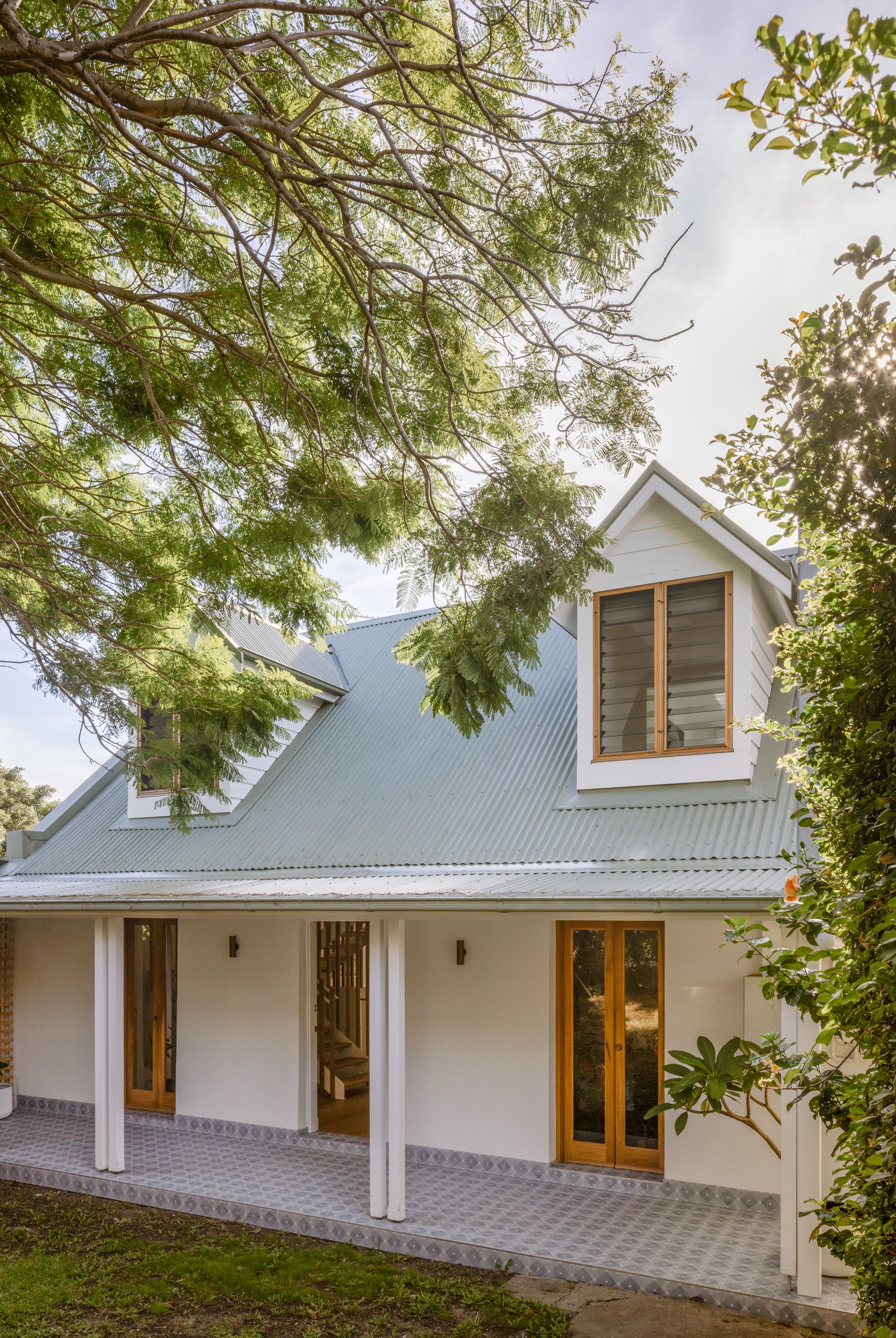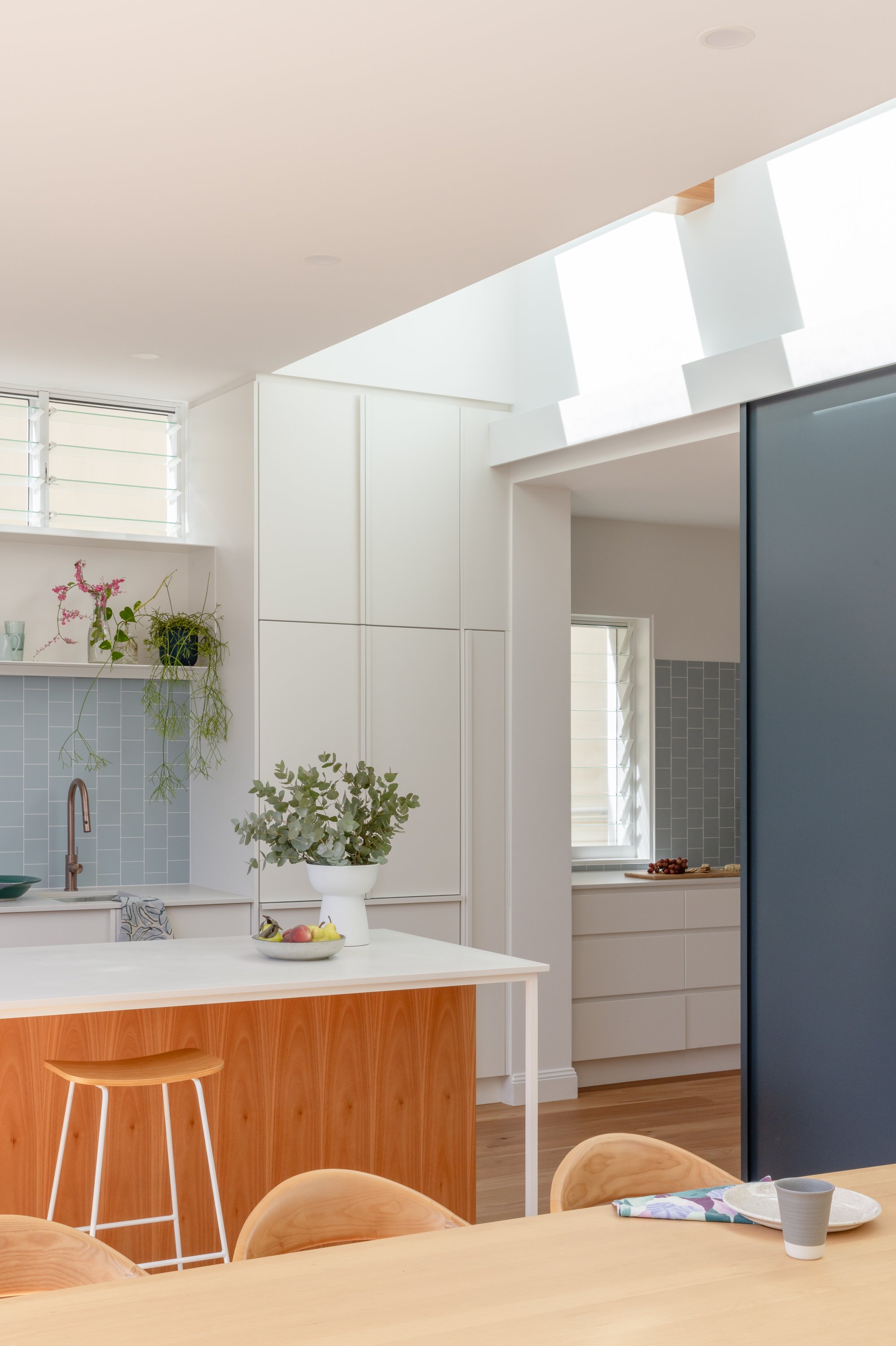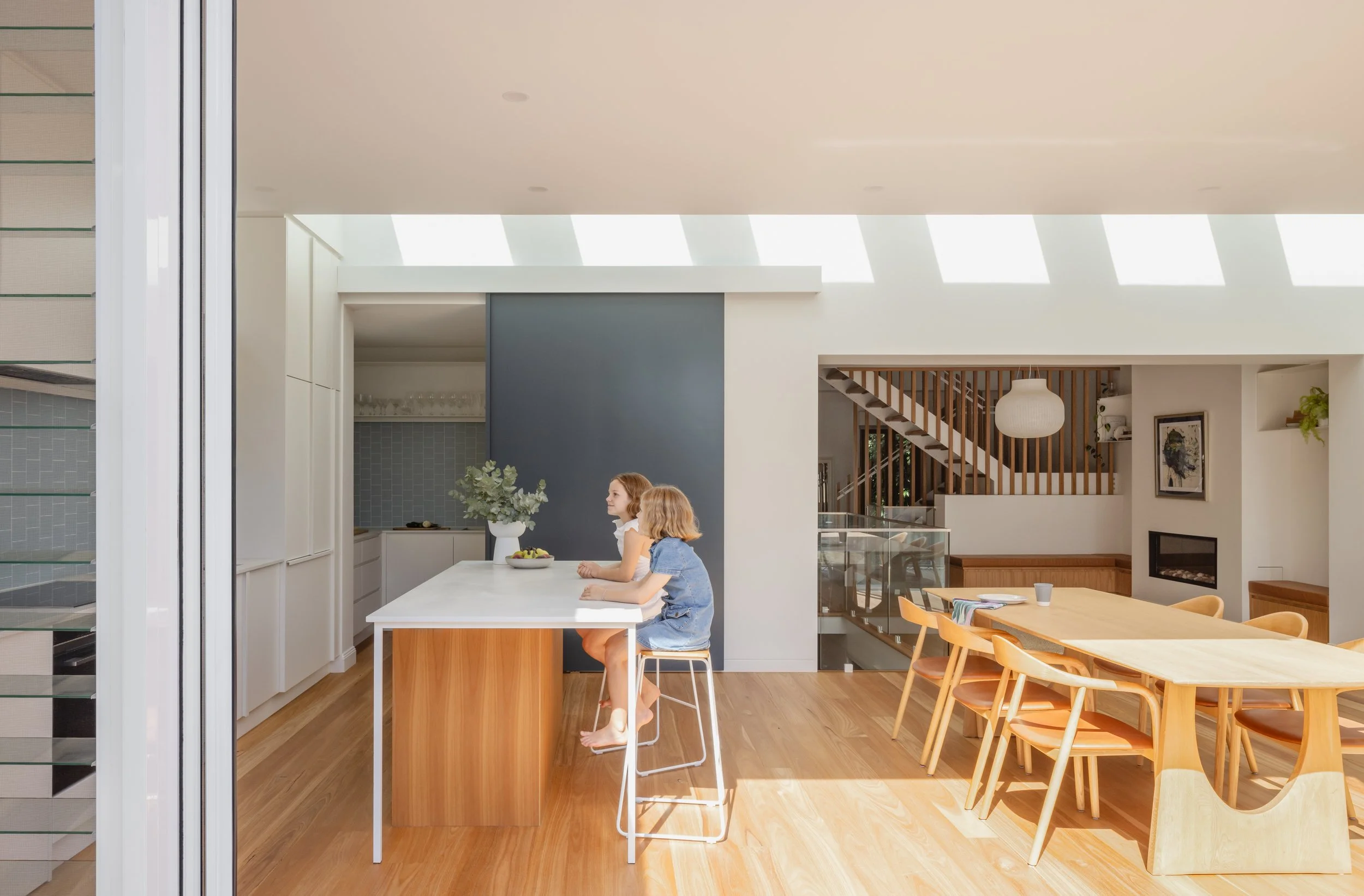THE HILL ANCHOR HOUSE
Residential | Alterations and Additions
A late 19th Century heritage terrace has been adapted to create a modern home for family living. The entry level is expanded to create a large open plan living area and deck. At the lower level, a new pool connects with more internal living areas, anchored into the side of the hill. With the western orientation dictated by the site, it was important that the design allowed the owners to control the western sun and weather. This is achieved through retractable awning roofs and blinds that manage the quality of the outdoor and indoor spaces. The result is a versatile, practical and alluring family home.
Builder: Adam and Stephen Clews
Structural Engineer: MPC Engineering
Joinery: Lifestyle Custom Cabinetry
Green Wall: Herb Urban
Photography: Katherine Lu

















