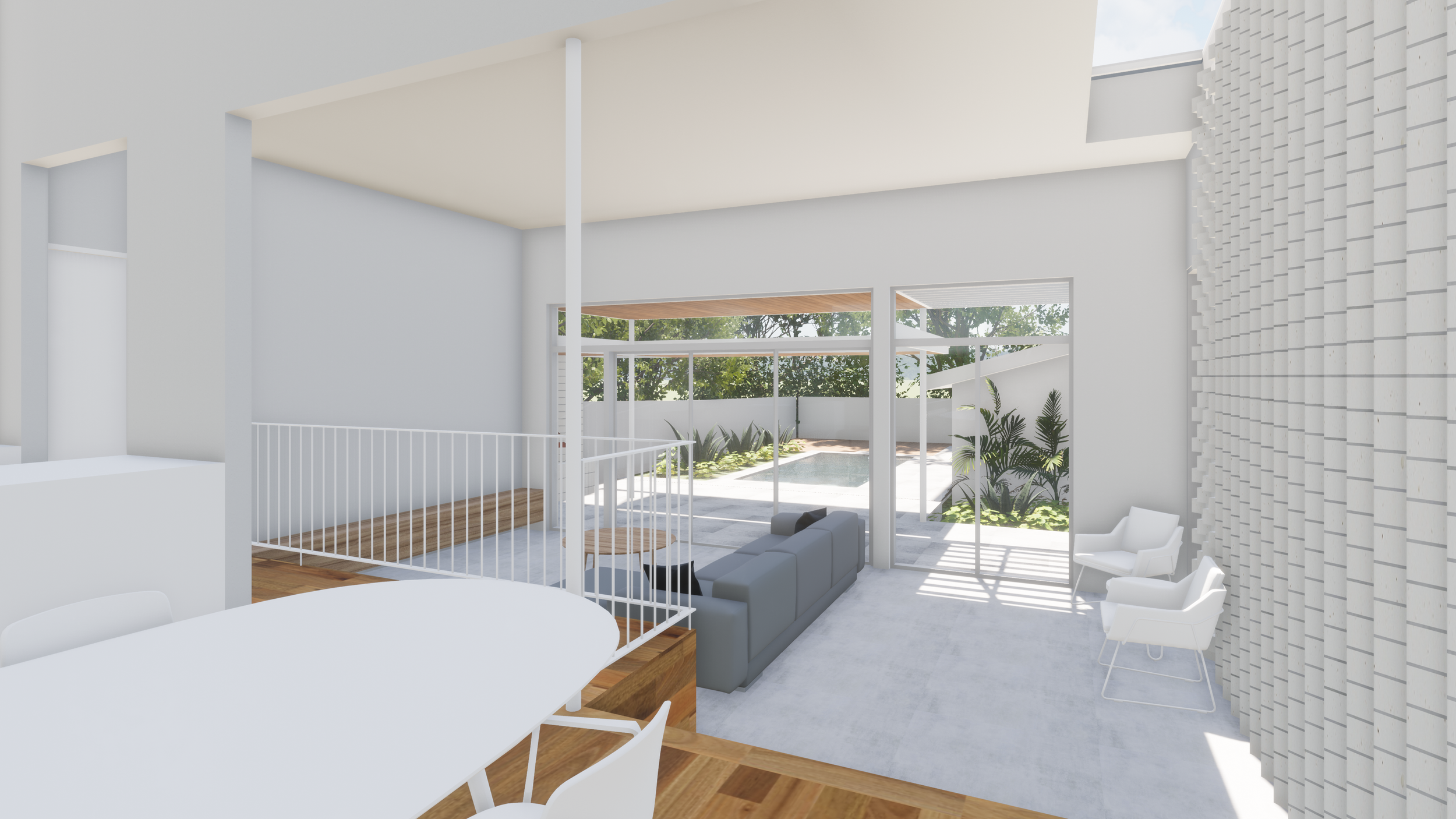HAMILTON SOUTH HANG-OUT HOUSE
Residential | Alterations and Additions
The design strategy was to use the additions to the rear of the residence to bridge the gap between the existing internal and external living areas. A sunken lounge with high ceiling provides a light-filled space for relaxing and seamlessly transitions to the covered outdoor area.




