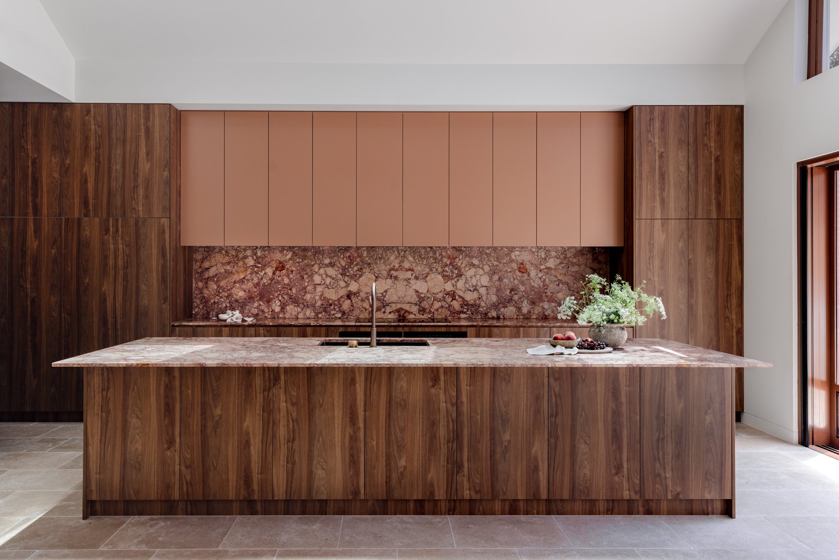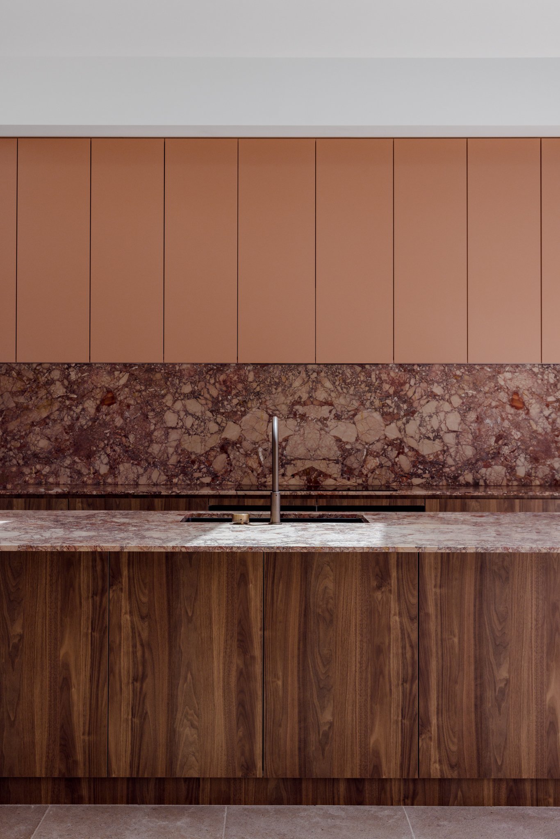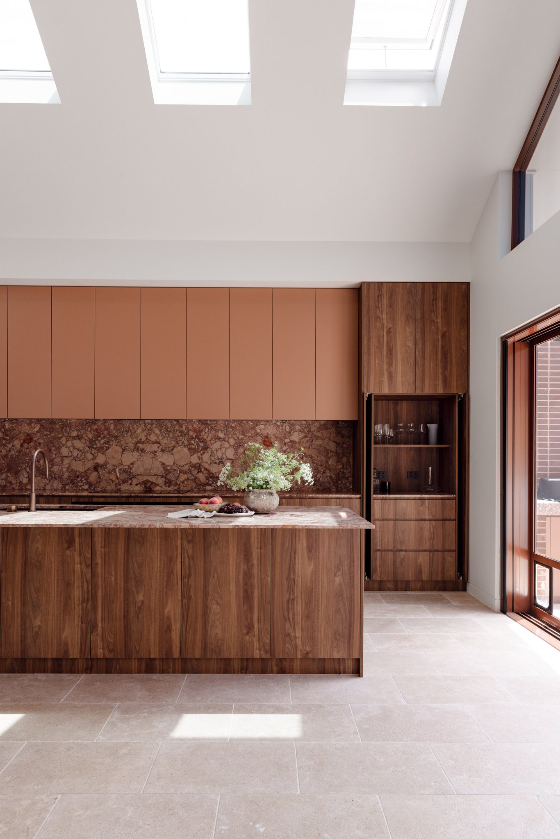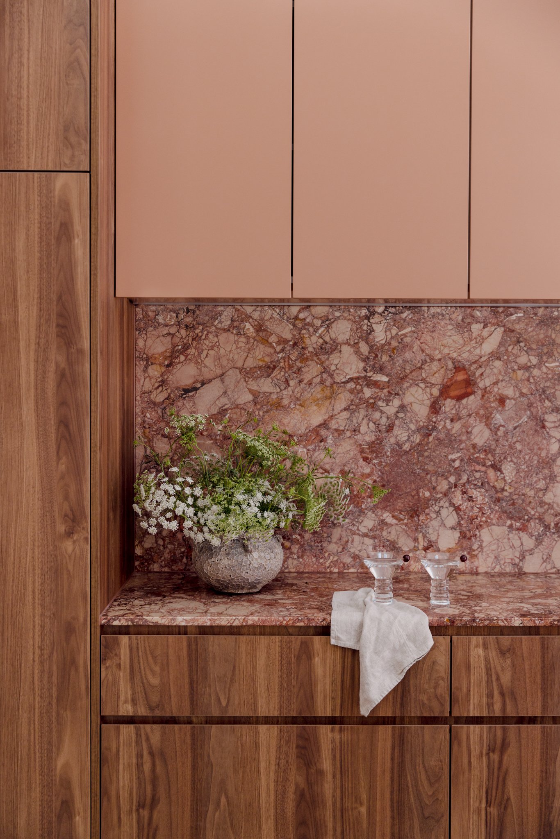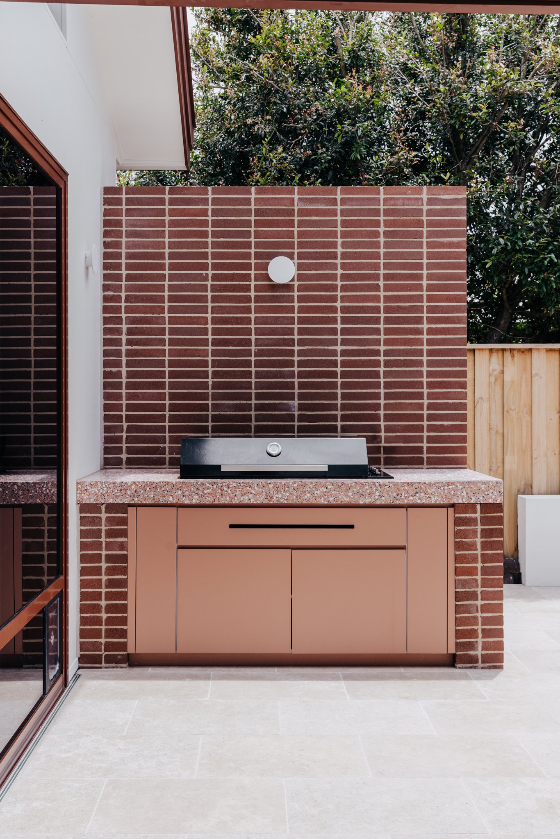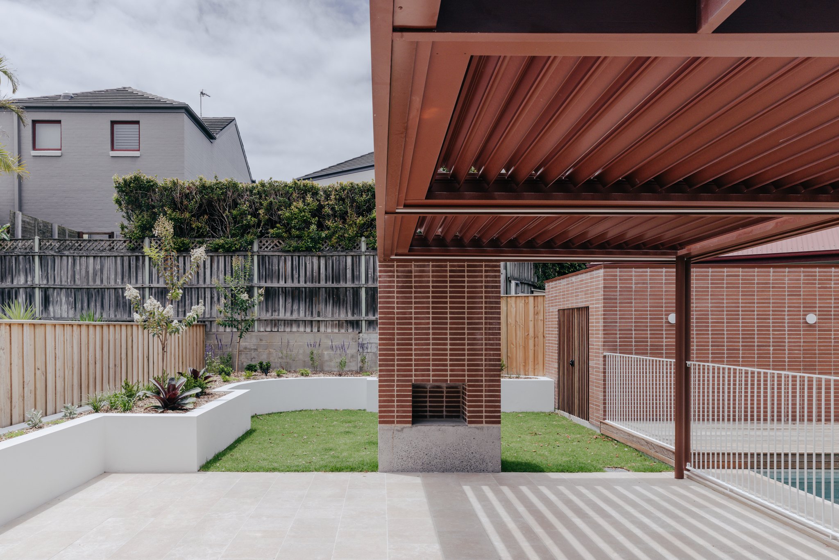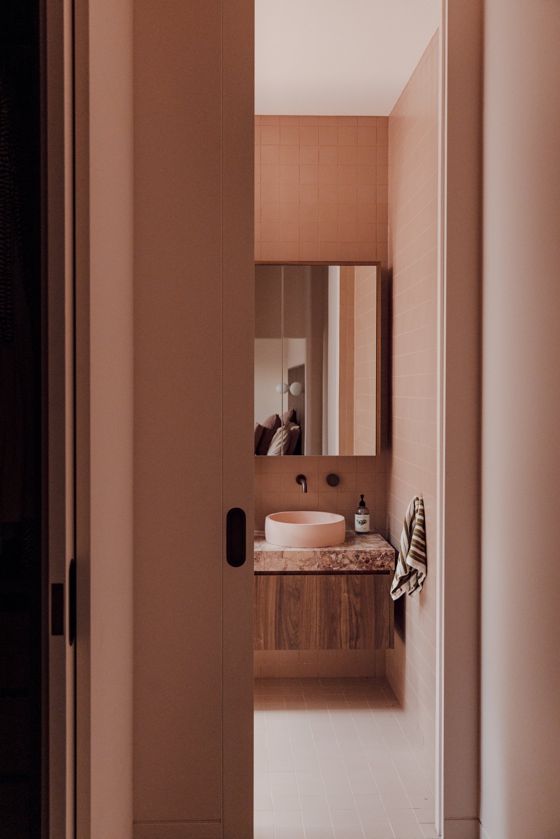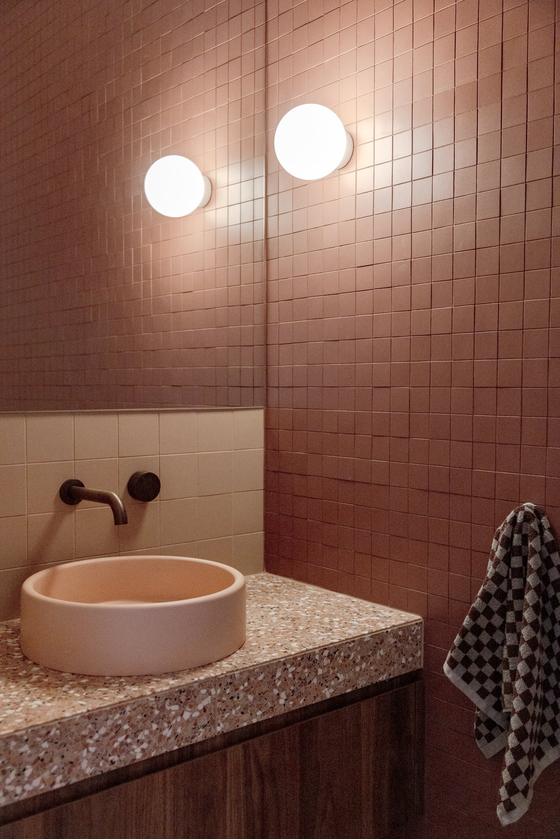COOKS HILL GRACE HOUSE
Residential | Alterations and Additions
Additions to an existing Federation Bungalow are reimagined with trusses removed to make way for a suspended mezzanine and double height living area. Expansive glazing overlooks a newly landscaped outdoor entertaining area and pool. The material palette is rich in texture, with natural materials employed both inside and out, to create continuity between these spaces and revive the heritage character of the existing dwelling from front to back.
Builder: Walkom Constructions
Engineer: MPC
Joinery: The Joinery Haus
Photography: Katie Wade Studio
