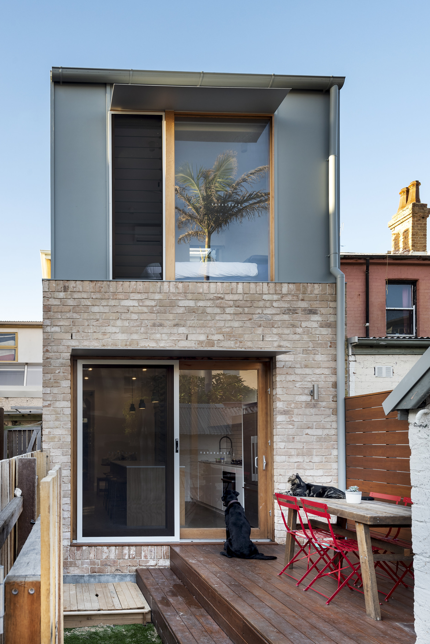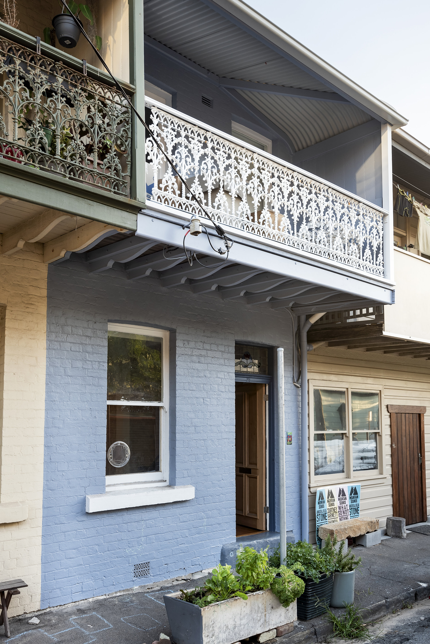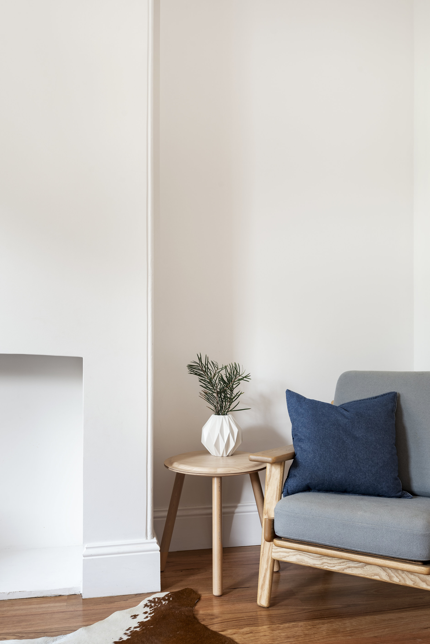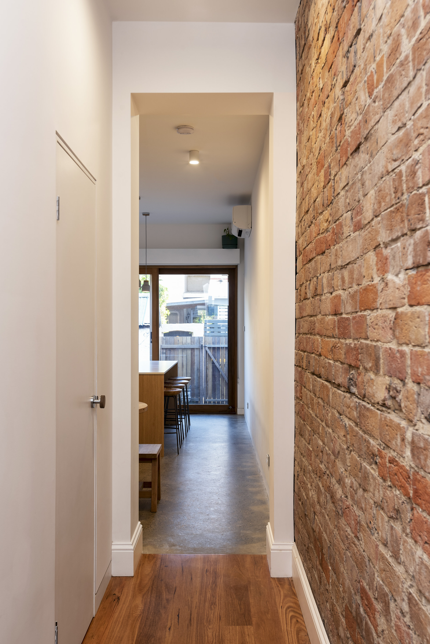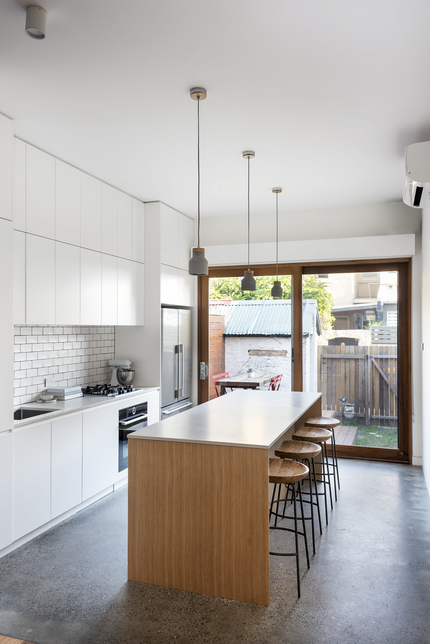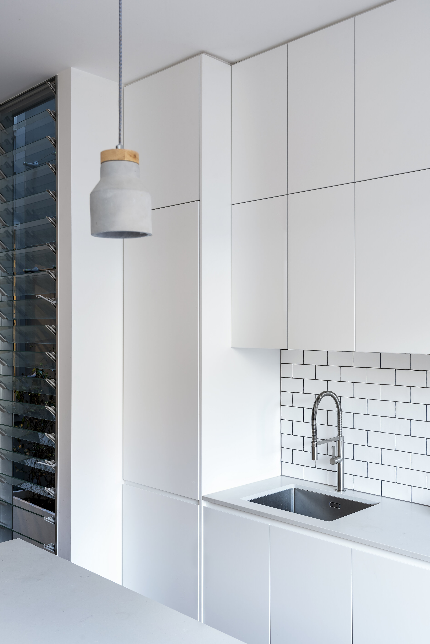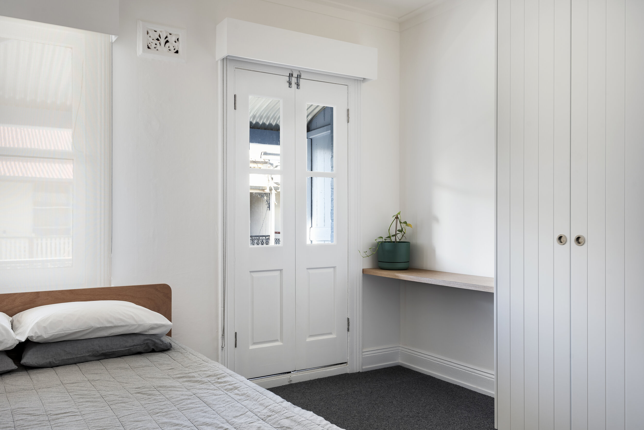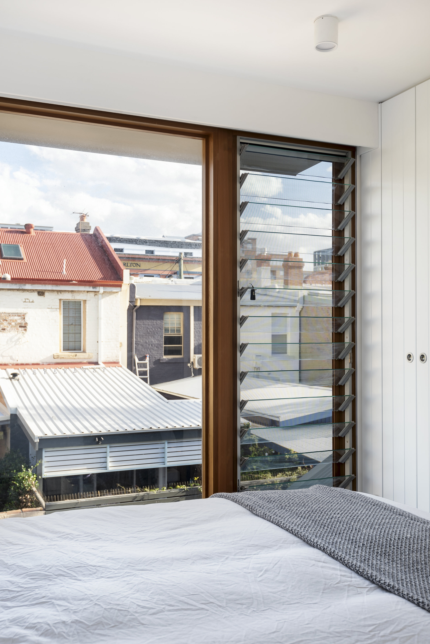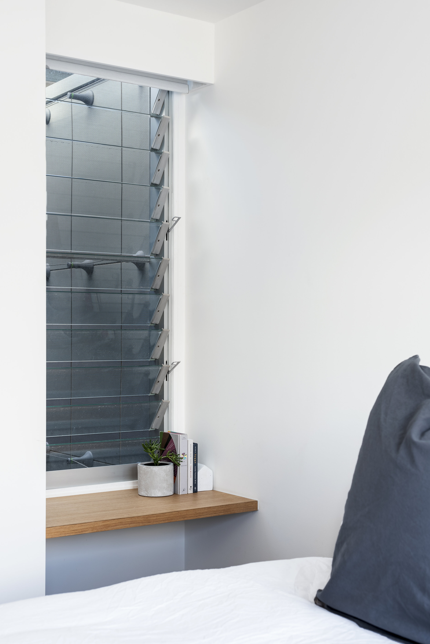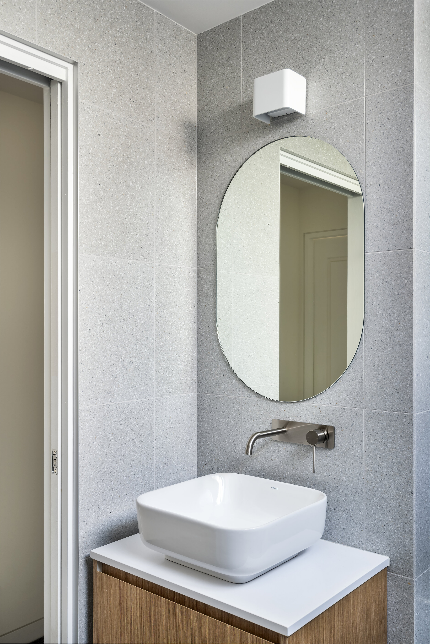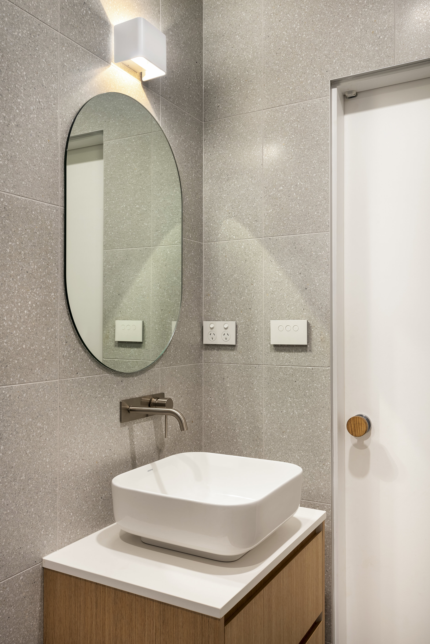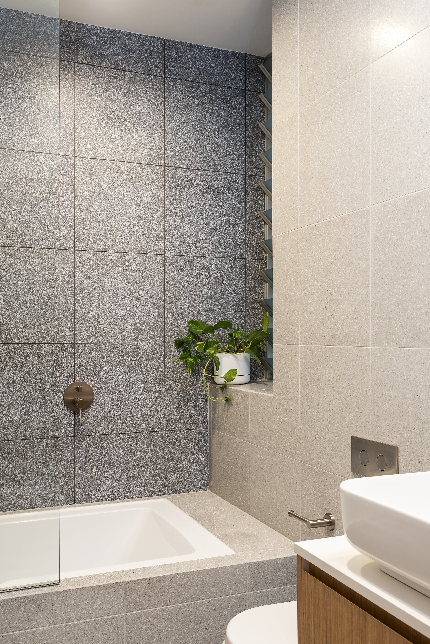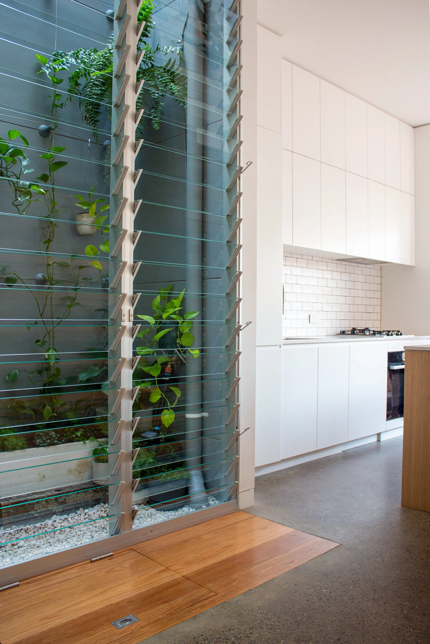NEWCASTLE EAST LIGHT HOUSE
Residential | Alterations and Additions
Located within the historic East End, the brief was to modify and extend the existing narrow terrace in a way that reflected the significance and character of the precinct. Of equal importance was the need to adapt the dwelling to make it suitable for a young family that is light-filled, airy and functional.
The more solid ground floor brickwork anchors the two-storey addition and creates a plinth for the lightweight first-floor component. The brickwork pays tribute to the solidity of the previous masonry lean-to, while the lightweight cladding conveys an inherent coastal vernacular.
Internally, a strategically placed lightwell within the centre of the existing terrace provides light and ventilation to the main living area, bathrooms and bedrooms. At the ground level, floor-to-ceiling glass louvres and potted jasmine provides greenery and captures coastal breezes throughout the residence.
The internal material palette is kept simple so as not to complicate the smaller spaces. Natural finishes including oak, terrazzo and polished concrete paired with white walls and kitchen joinery provide a bright and robust backdrop for family life.
Builder: Buildsmart Constructions
Structural Engineer: Ambai Consultants
Photography: Atelier Photography
